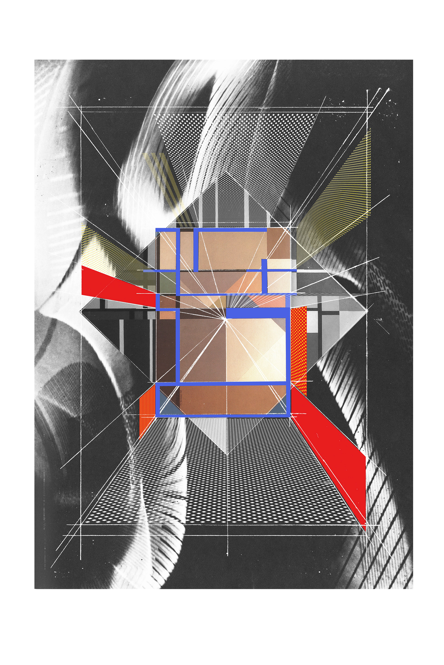
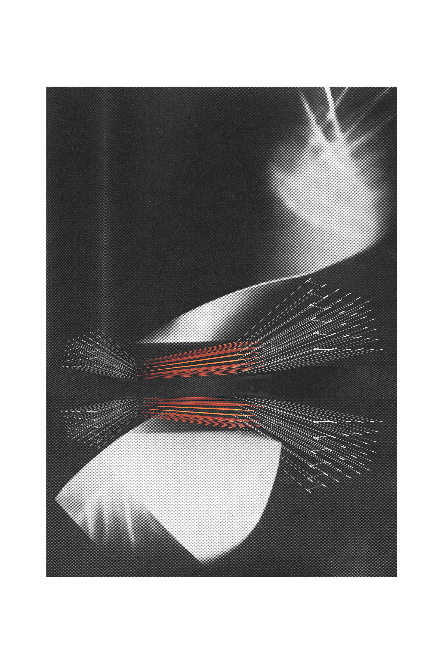
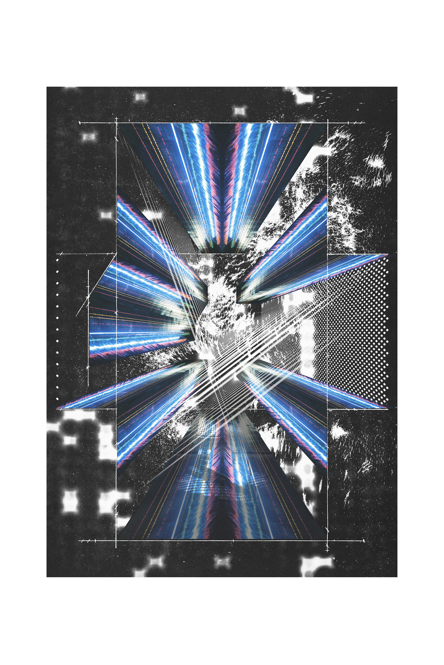
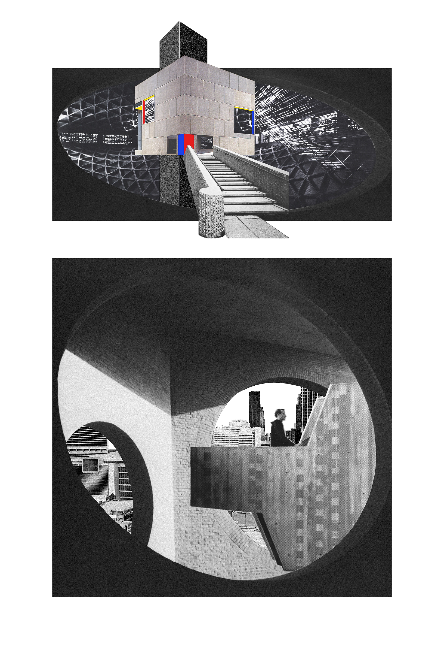
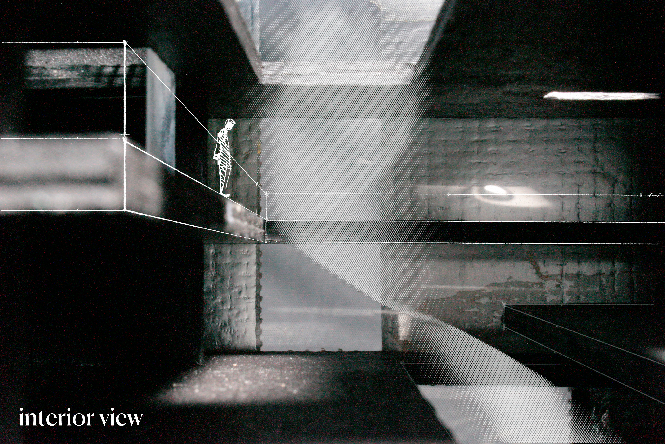
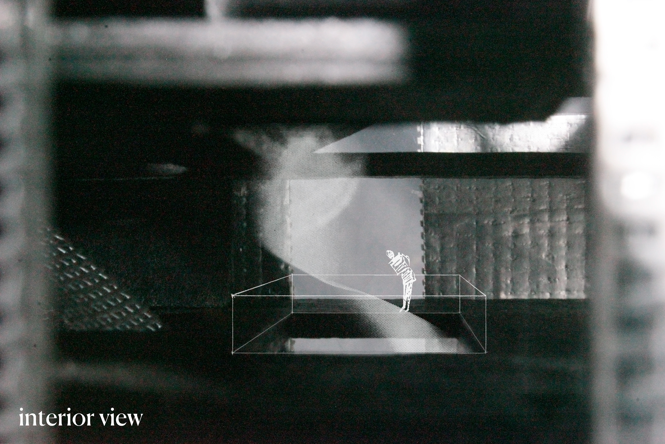
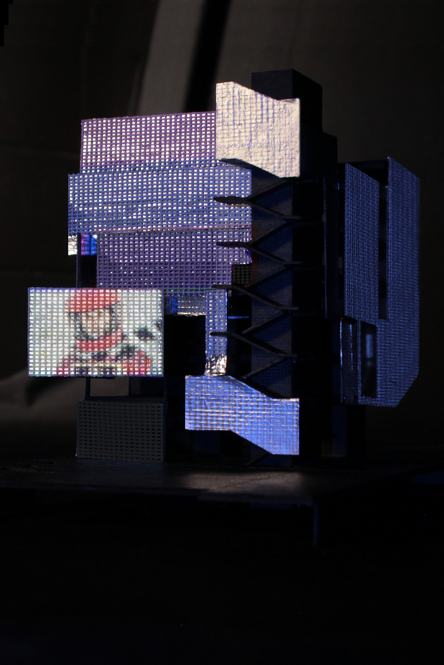
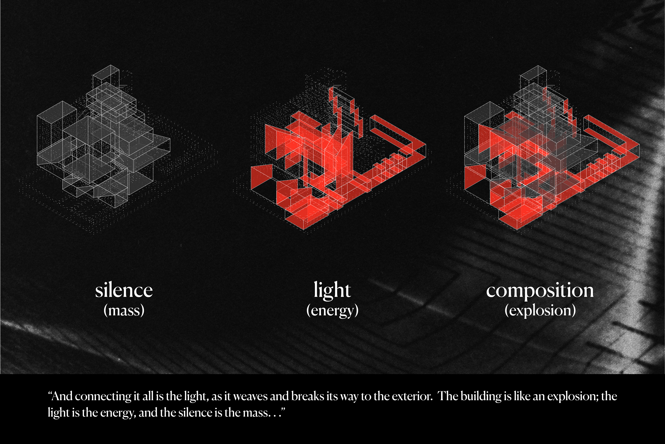
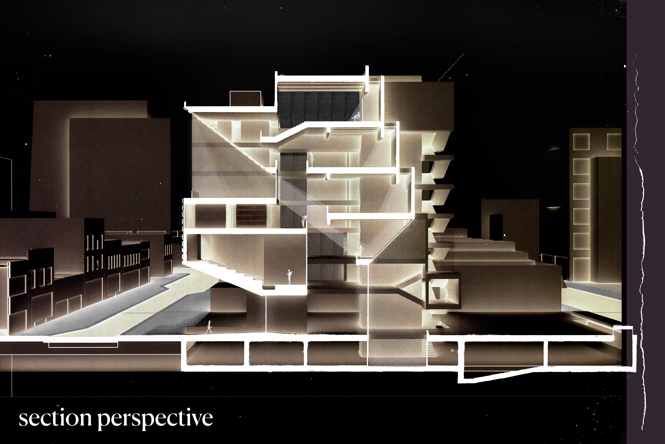
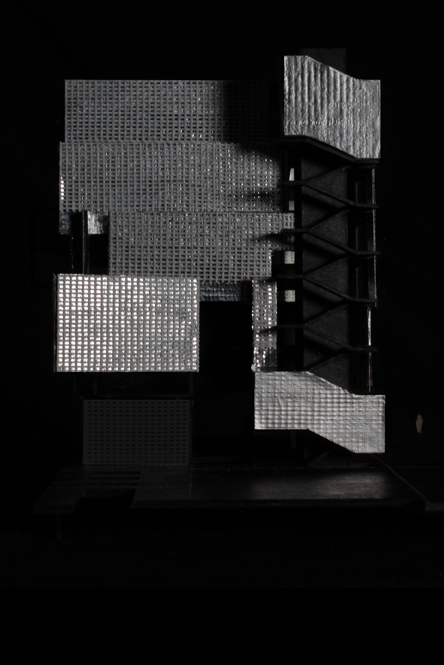
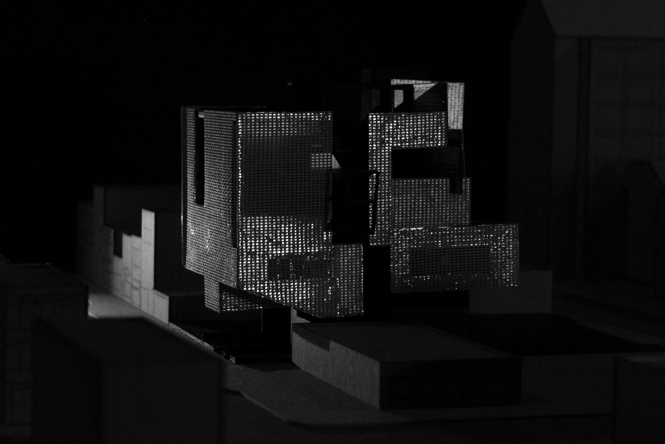
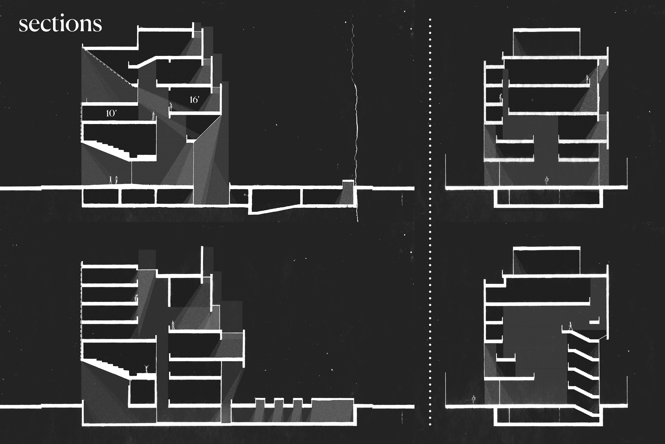
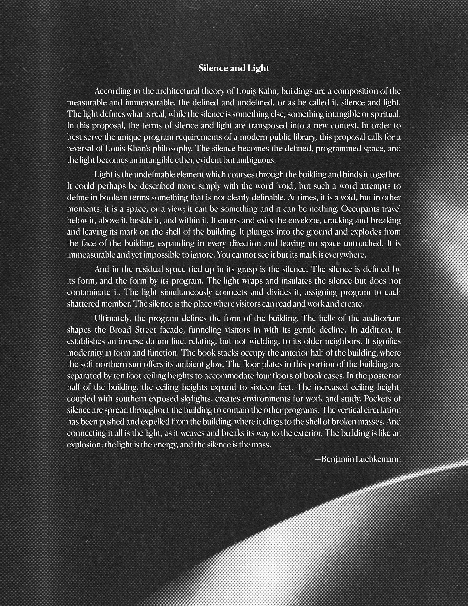
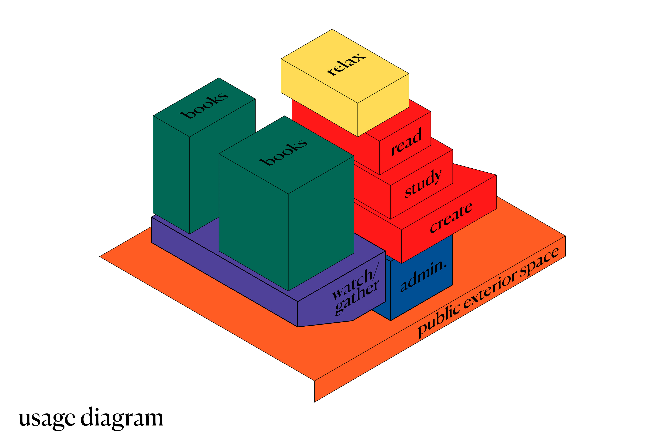
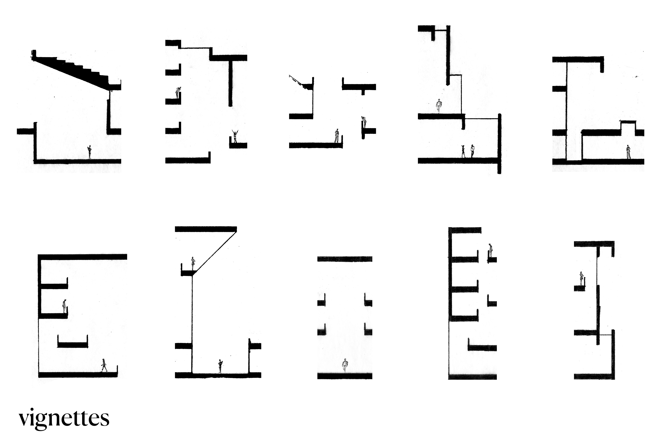
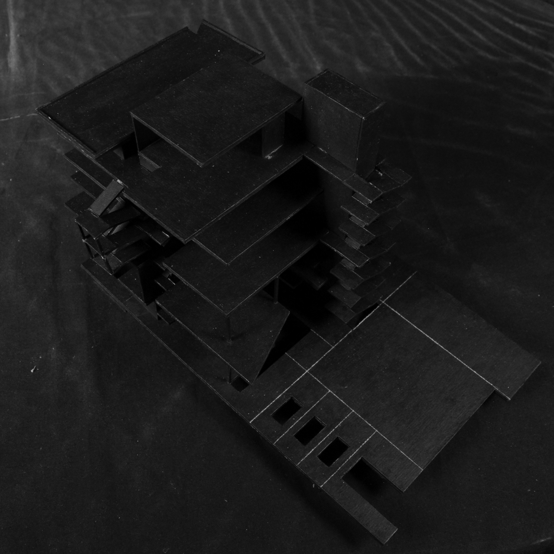
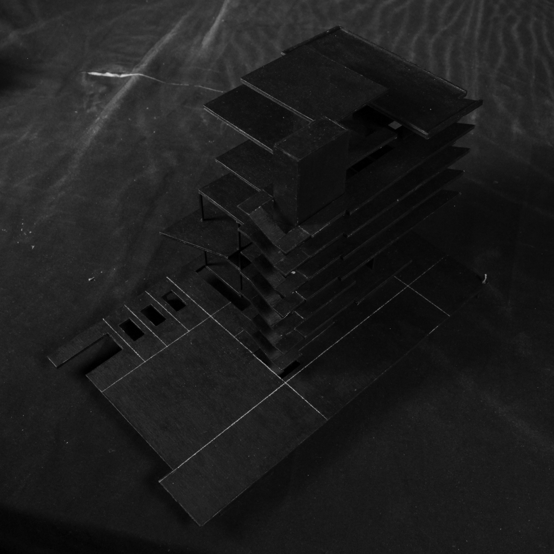
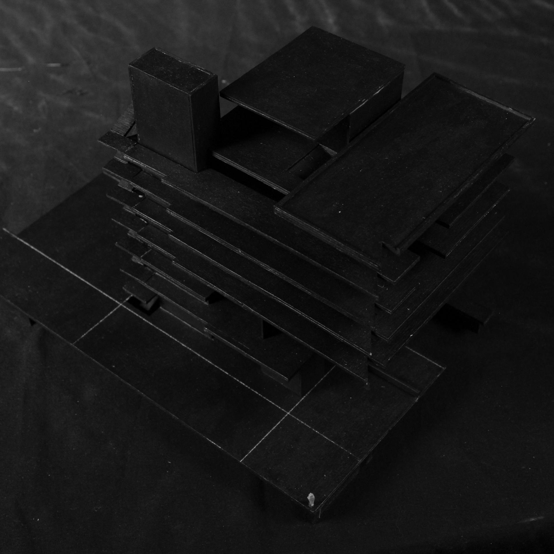
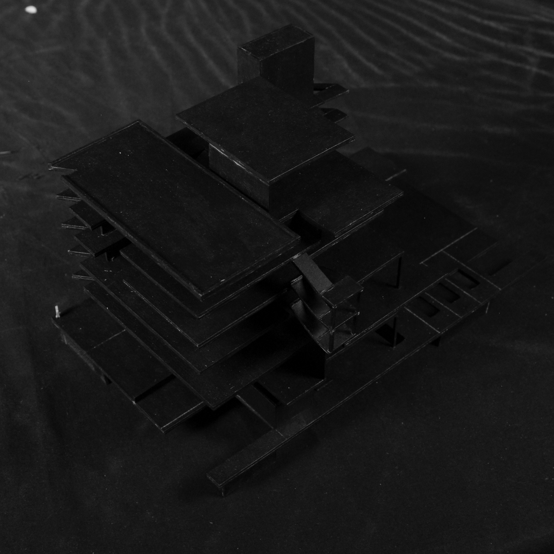
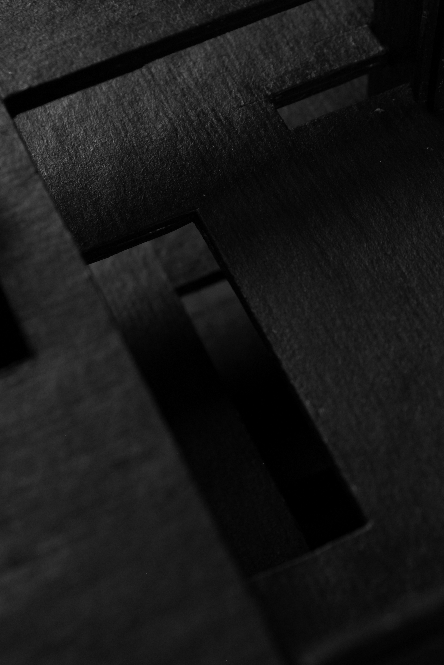
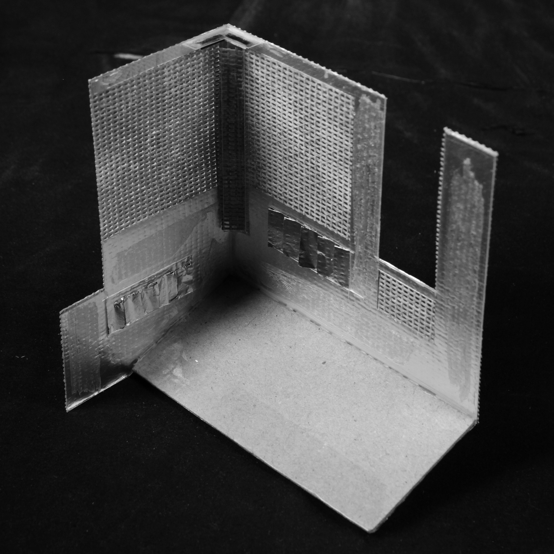
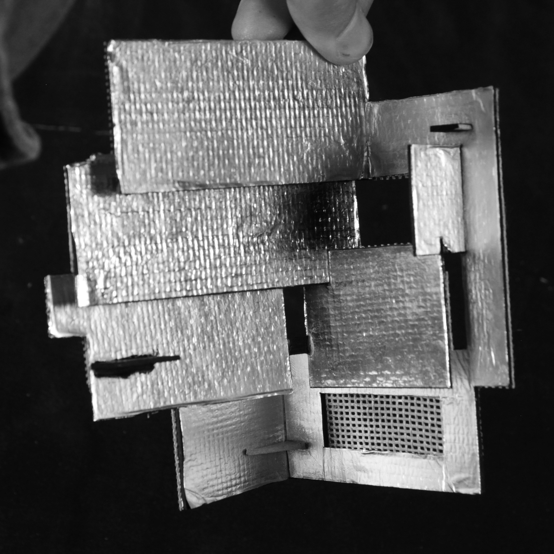
According to the architectural theory of Louis Kahn, buildings are a composition of the measurable and immeasurable, the defined and undefined, or as he called it, silence and light. The light defines what is real, while the silence is something else, something intangible or spiritual. In this proposal, the terms of silence and light are transposed into a new context. In order to best serve the unique program requirements of a modern public library, this proposal calls for a reversal of Louis Khan’s philosophy. The silence becomes the defined, programmed space, and the light becomes an intangible ether, evident but ambiguous.
Light is the undefinable element which courses through the building and binds it together. It could perhaps be described more simply with the word ‘void’, but such a word attempts to define in boolean terms something that is not clearly definable. At times, it is a void, but in other moments, it is a space, or a view; it can be something and it can be nothing. Occupants travel below it, above it, beside it, and within it. It enters and exits the envelope, cracking and breaking and leaving its mark on the shell of the building. It plunges into the ground and explodes from the face of the building, expanding in every direction and leaving no space untouched. It is immeasurable and yet impossible to ignore. You cannot see it but its mark is everywhere.
And in the residual space tied up in its grasp is the silence. The silence is defined by its form, and the form by its program. The light wraps and insulates the silence but does not contaminate it. The light simultaneously connects and divides it, assigning program to each shattered member. The silence is the place where visitors can read and work and create.
Ultimately, the program defines the form of the building. The belly of the auditorium shapes the Broad Street facade, funneling visitors in with its gentle decline. In addition, it establishes an inverse datum line, relating, but not wielding, to its older neighbors. It signifies modernity in form and function. The book stacks occupy the anterior half of the building, where the soft northern sun offers its ambient glow. The floor plates in this portion of the building are separated by ten foot ceiling heights to accommodate four floors of book cases. In the posterior half of the building, the ceiling heights expand to sixteen feet. The increased ceiling height, coupled with southern exposed skylights, creates environments for work and study. Pockets of silence are spread throughout the building to contain the other programs. The vertical circulation has been pushed and expelled from the building, where it clings to the shell of broken masses. And connecting it all is the light, as it weaves and breaks its way to the exterior. The building is like an explosion; the light is the energy, and the silence is the mass.
30,000 square foot public library
South Downtown Atlanta, Georgia
7 week project
Completed fall 2020
